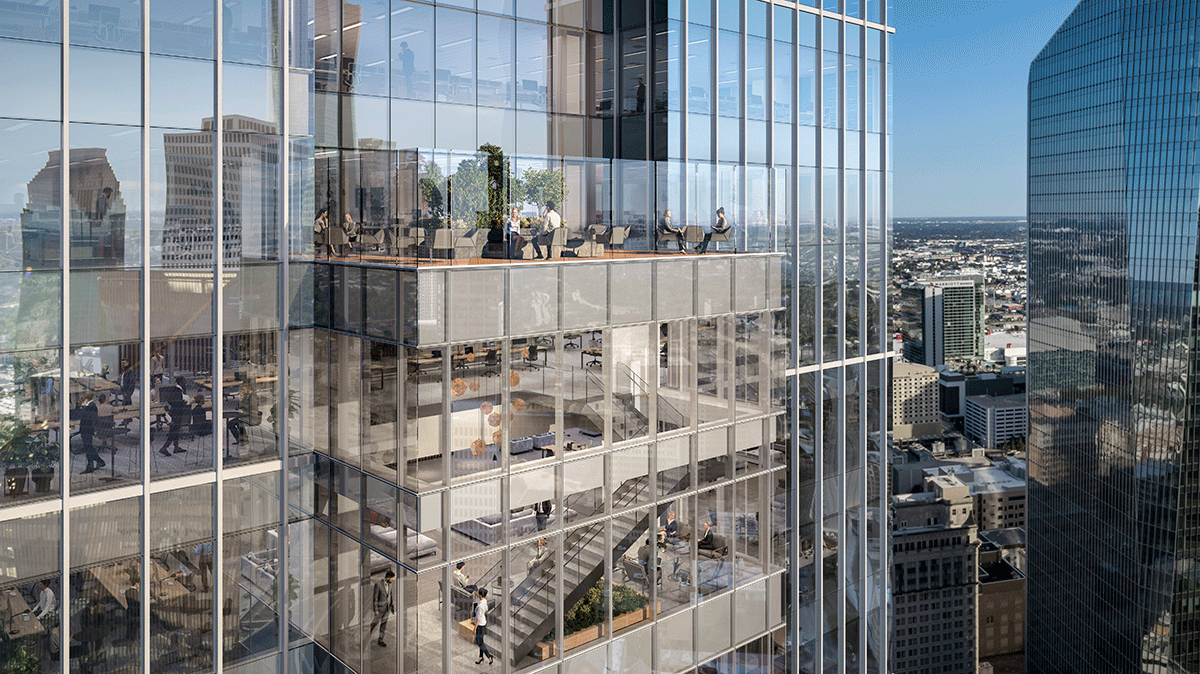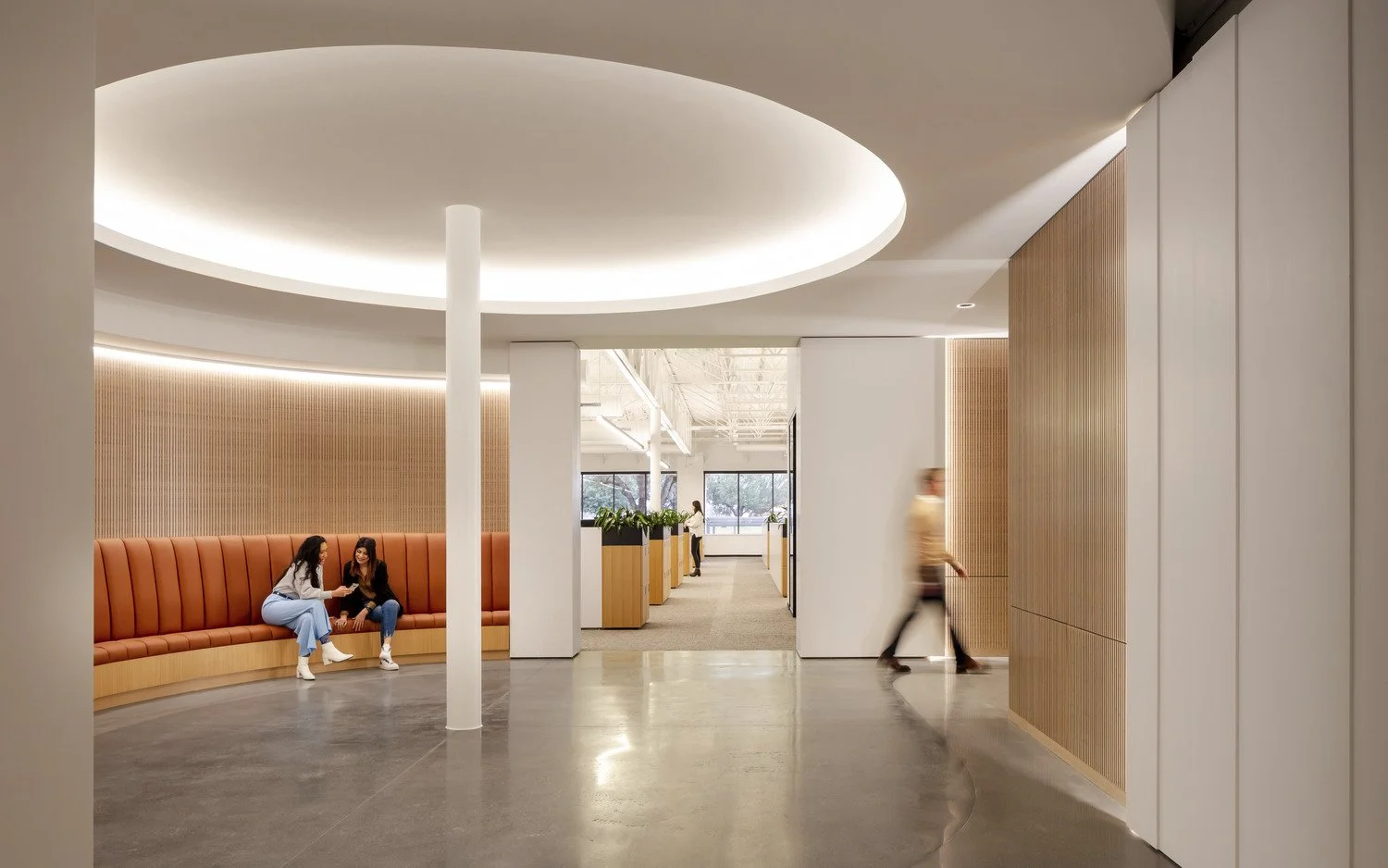-
![]()
Squarespace HQ
A+I / 2016
During my time at A+I I was the lead designer on the new headquarters for Squarespace in Hudson Square. Located in an old printing factory, the intention was to allow for large open work areas and ample conference and alternate work spaces. A creative stack of three floors, with beautifully designed staircases, resulted in a monochrome but powerful statement, following Squarespace’s credo: Make it beautiful.
-
![]()
Manhattan West Store
Peloton / 2022
For their store in Manhattan West Peloton decided to deviate from their standard store roll-out: we designed a quick build, low cost, but highly functional layout that allowed for almost no alteration to the core and shell. Built in less than two months it had all the aspects of a typical store, at half the cost.
-
![]()
Fire Island Pines Pavilion
HWKN / 2013
A once in a lifetime opportunity: design the new iteration of the Pavilion nightclub in the legendary gay community Fire Island Pines. During my time at HWKN I was the lead designer on this project, where we took a modern twist to the Pines esthetics. The bold new form opens up to the harbor, greeting everyone who is arriving, and at the same time smoothly blends in with its surroundings.
-
Financial Services Firm
A+I / 2019
Eight floors in Hudson Yards, a team of 8 very talented architects and interior designers, and one big vision. The company was naturally divided into two sections, which allowed us to create an amazing central communal floor with a wrap-around terrace. Straying away from the streets and avenues of typical financial firms, we at A+I decided to push the boundaries and create something more inclusive and organic.
-
![]()
Journal Squared Tower 1
HWKN-Handel Architects / 2014
During my time at HWKN I worked with an excellent team on the first tower at Journal Square. My task was to design and layout all 550 units. From micro studios to 3 bedrooms, and 3 different floor plates, the puzzle was something that I really enjoyed. The results are there, tower 3 is currently under development.
-
![]()
Canvas Worldwide Playa Vista
A+I / 2016
One the quickest and exciting projects I have done at A+I. The core and shell building had a very distinct architecture so anything too crazy would not work. Rather a toned down palette and a few simple architectural moves led to this modern and easy-flowing space. The addition of dichroic film added this extra layer of detail that really brightened the space. Go check it out!
-
![]()
Chicago Waterfront Study
A+I / 2019
While at A+I we were often invited to participate in visioning sessions regarding developers new construction across the US. For this project in downtown Chicago, the ground floor and amenity space was rethought and presented as a more divers and integrated program.
-
![]()
Hines HQ Houston
A+I / 2022 Under Construction
Can not say too much about this quite yet but its a beauty. Hines engaged A+I in 2019 to design their new HQ in downtown Houston. Challenging the notion what an office is or how remote working will operate in the near future, this new space will accommodate many of the current and future desires of the modern workforce.
-
![]()
Distribution Center
Peloton / 2022
As the in-house architectural designer for Peloton I was in charge of designing and coordinating their new warehouse in New Jersey. Same feel as the headquarters just for a lot less dollars per square foot. This project is a perfect example about how I feel smart spatial design and use of color and materials will get you an awesome space.
-
![]()
Housing Development
HWKN / 2014
This hypothetical housing development in Malaga Spain explored a new look on how to age in place. This ‘retirement’ community at the foothills boasted residential designs from some renowned architectural firms. HWKN developed one of the houses as well as the masterplan and the larger multi-tenant units.
-
![]()
Customer Care Center
Peloton / 2021
At Peloton, we worked together with Dallas based architects Corgan to develop the new customer care facility in Plano. With a few simple architectural moves we were able to create some really interesting spaces in this 800 person workspace.
-
![]()
House in Utah
HWKN / 2014
This one-of-a-kind house design was concepted during my time at HollwichKushner. The striking glass box is surrounded by natural logs, creating an interesting shadow play as well as acting structural.













